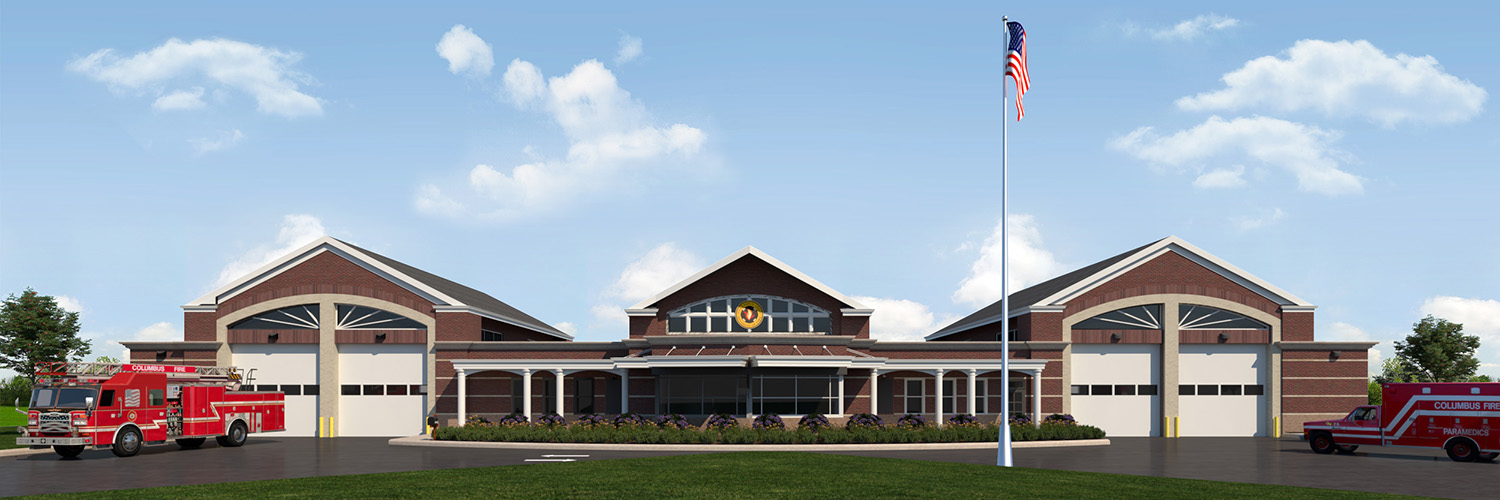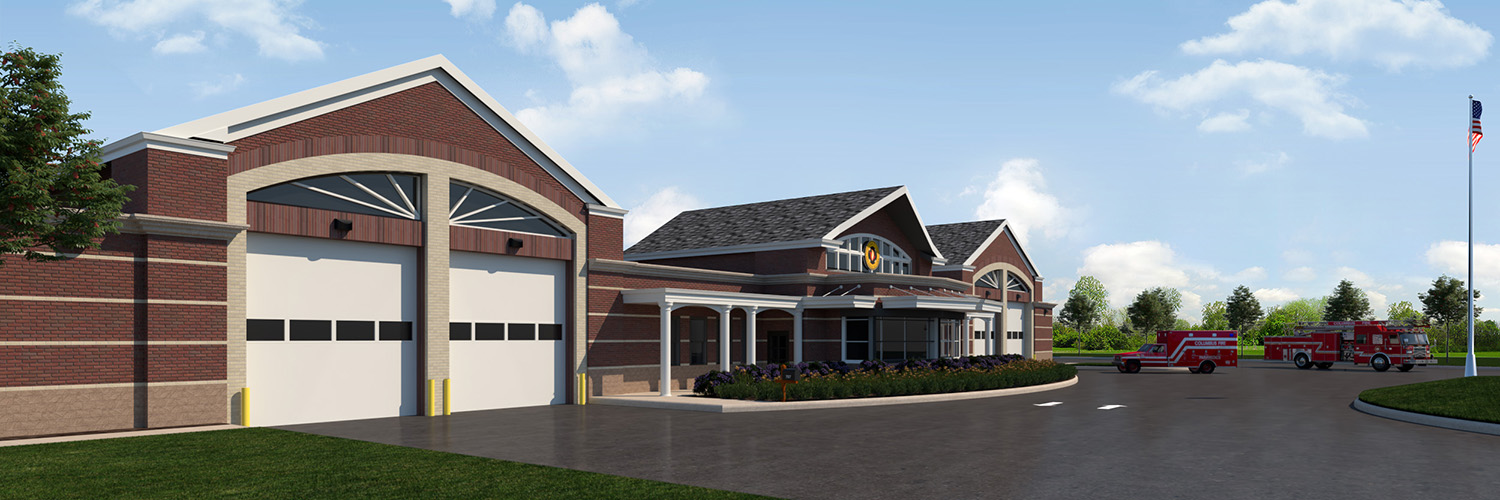Fire Station No. 35
Blacklick, Ohio
The Architect of Record for a new one-story, 26,428 gross square foot fire station with a sub-grade lower level located in Blacklick, Ohio. The facility includes:
Lower level comprised of exercise rooms, two classrooms, a day room, laundry room, three two-story area wells, and men and women’s restrooms.
The ground floor level includes four apparatus bays with turnout gear, hose dryer and equipment storage rooms, a station watch booth, public entry vestibule, day-room, Captains Office and Bedroom, Watch Bedroom, combined kitchen/dining room, 15 officer bedrooms, officer restrooms, and an EMS office.
Site improvements include heavy-duty concrete pavements and aprons, 38 parking spaces, landscaped lawn area, and the reorganization of wetlands from the westernmost undeveloped area of the site for future development.
The Station will be the first in Columbus to address the occupational health of the firefighters, designing systems that remove contaminants before they enter the living quarters.



