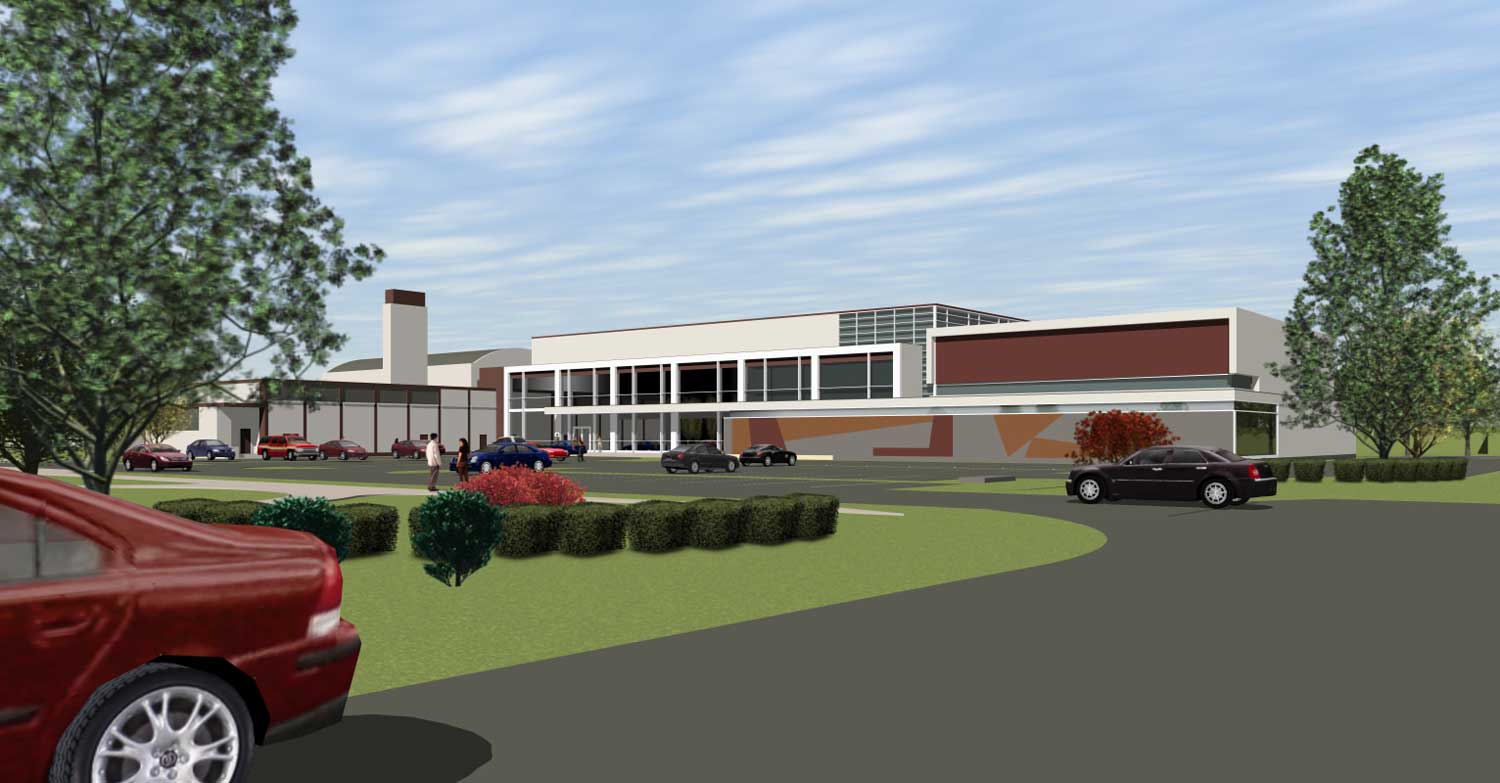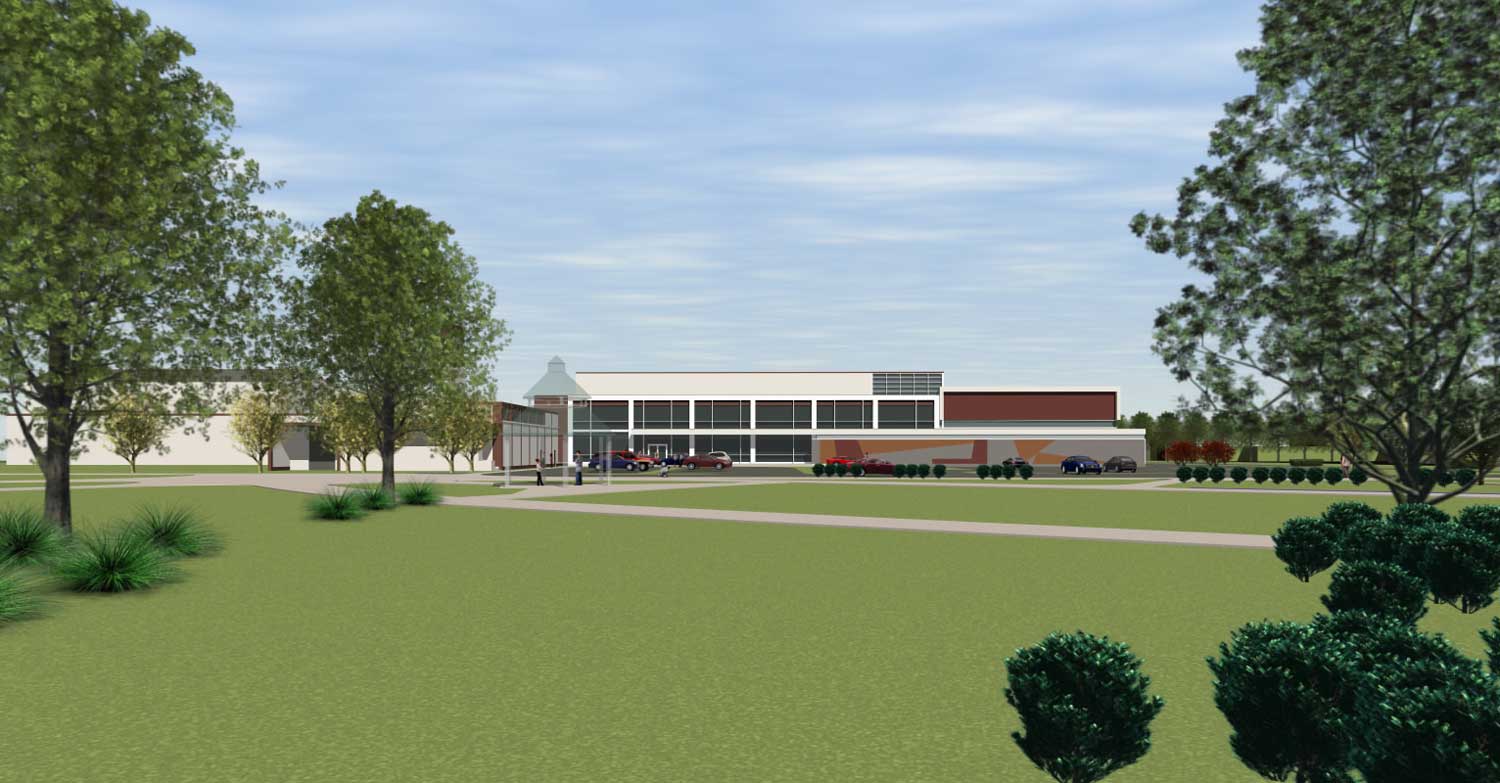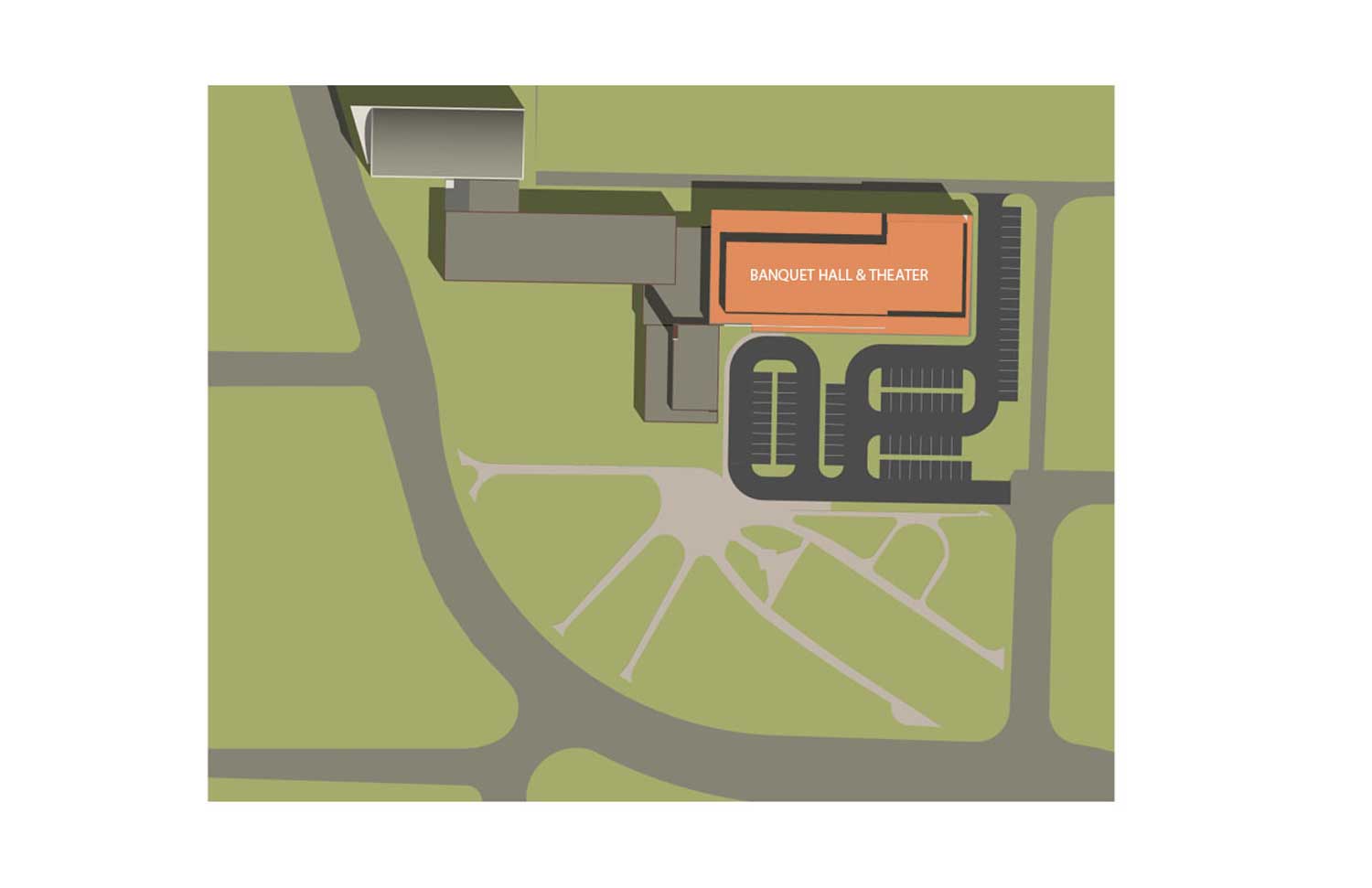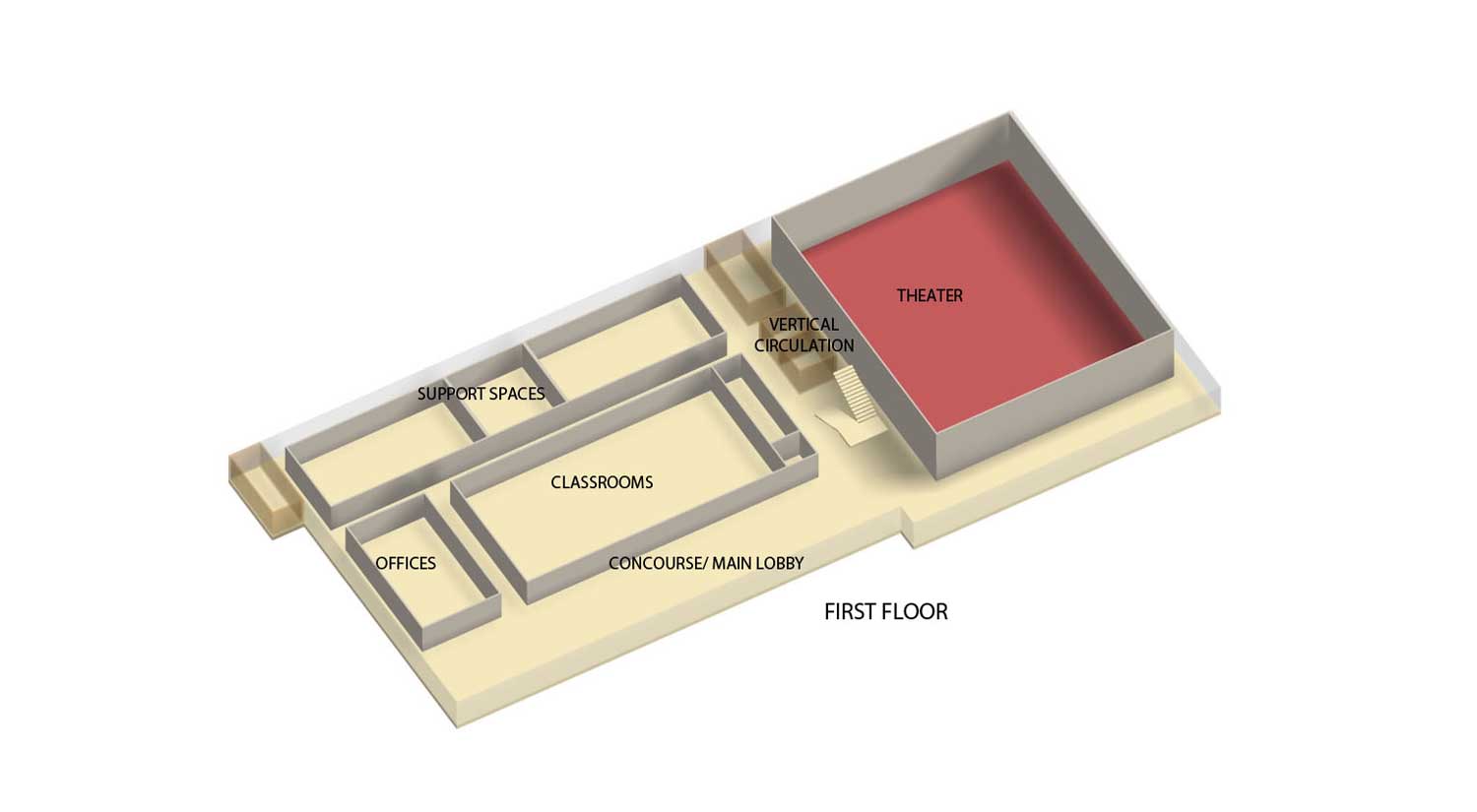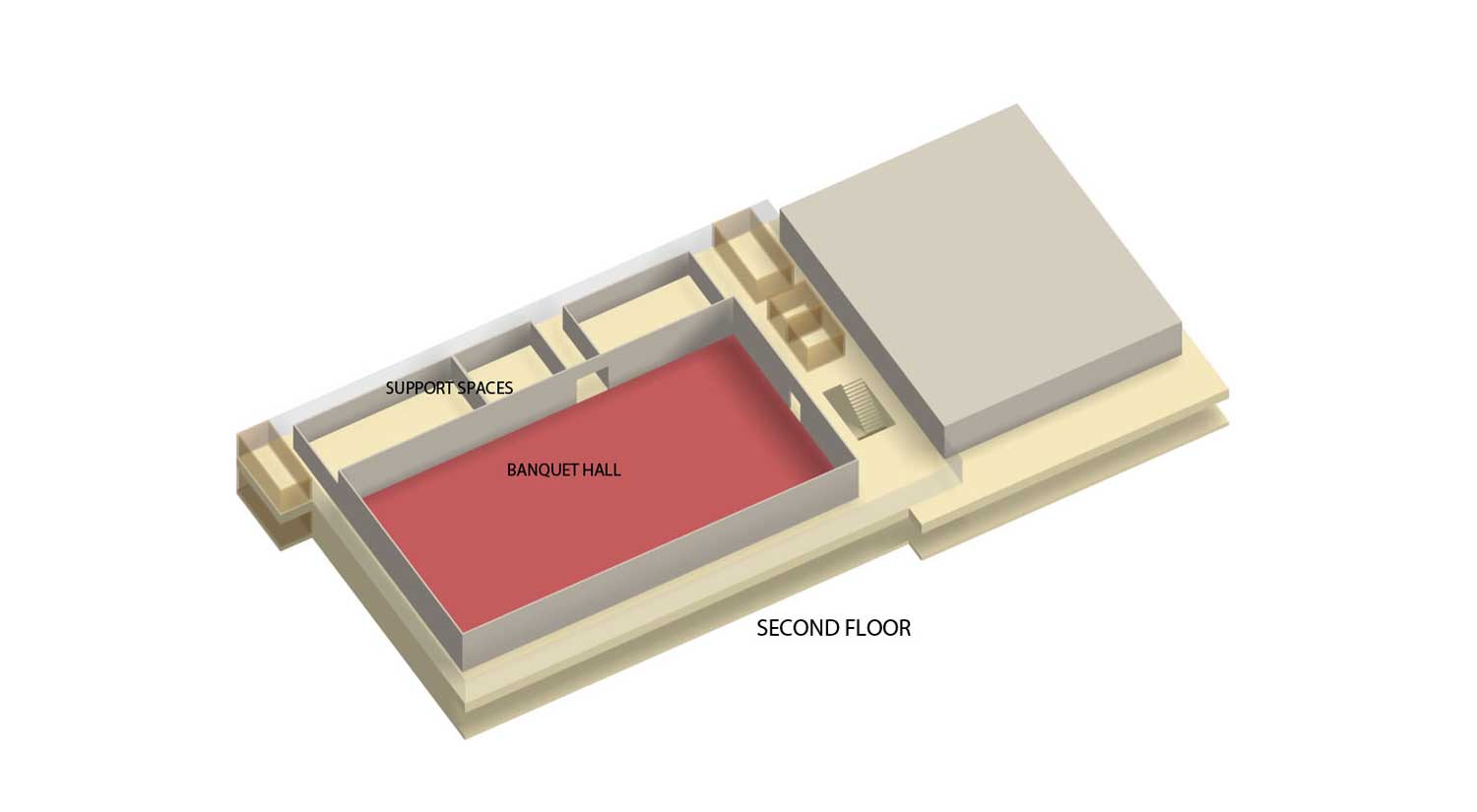King Arts Complex Banquet Hall and New Theater
Conceptual Design
Columbus, Ohio
Harris Architects was engaged by the King Art Complex to generate designs for a new addition to the existing King Arts complex building that will house a Banquet Hall and a new Theater. As discussed with the facility director, the program for the addition would be to provide space for a banquet hall, a new Black Box Theater, new administrative offices, classrooms, and support spaces.
Design Concept
The proposed design was based on extending the pedestrian spine of the existing facility towards the South, to create a new concourse connecting the Banquet Hall and the new Theater. The new building addition will be a two-story facility, to physically separate the Banquet Hall from the Theater activities while also taking into account the special ceiling height requirements typical of a performing arts facility.
Main Lobby
The main lobby will be located within the new concourse space, which then becomes the main entrance to the complex. This concourse will also function as a public gathering space to support the Banquet Hall and Theater activities. Other functions such as vertical circulation, reception desk area, and ticket booth will be located in that space as well.
Banquet Hall
The Banquet Hall (Bowl Room) will have a 300-person capacity, and it will be located on the upper floor to create a physical separation with the Theater. This separation will contribute to the security and internal traffic management of the facility and reduce noise and vibration issues. The Banquet Hall will have support areas which will include restrooms, dressing rooms, food preparation, and storage.
Theater
The Black Box Theater will have a 500-seat capacity. Public access to the seating will be from the building’s main floor level next to the main concourse. A “back of the house area” (scene shop, dressing rooms, and storage) will be provided, with service access located on the East side of the property.
Offices, Classrooms and Support Spaces
The new facility will provide office, classroom and support space (public restrooms and storage, among others) on the main floor, which it will be flexible enough to support more art-related activities, as needed.
Exterior Architecture
The main facade of the new facility will be oriented towards the West. A curtain wall along the entrance’s main concourse will provide natural light to the interior spaces, it will create transparency, and will open to the green areas of the park further West of the main entrance.
The building’s facade has been divided into several smaller volumes to reduce the impact of a larger building mass and to relate also to the architectural proportions of the existing building, and the neighborhood.
Landscape
The vehicular access to the complex is the same as the existing one, with several variants, such as a driveway and a drop-off area at the new building’s entrance, and a new parking area located in the West and South sides of the new facility.


