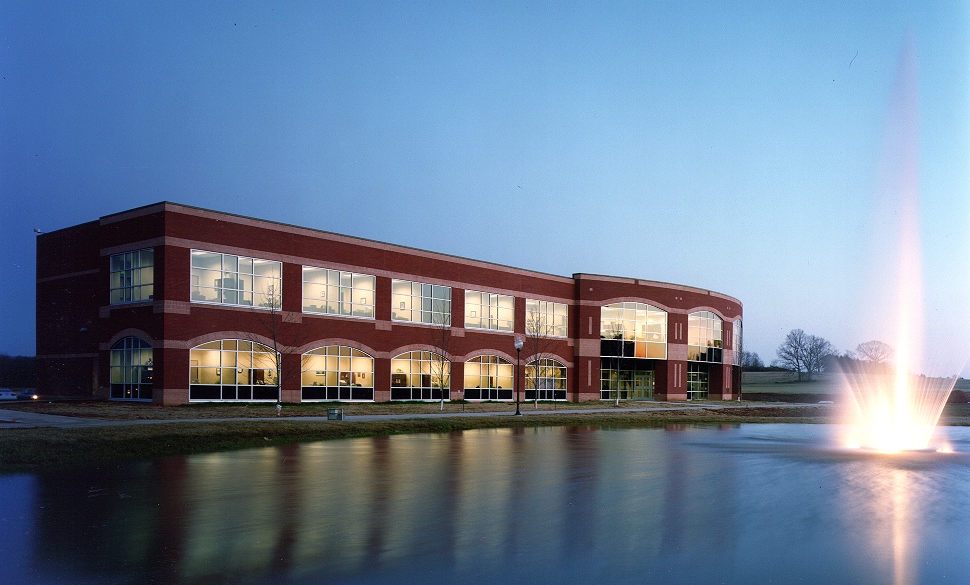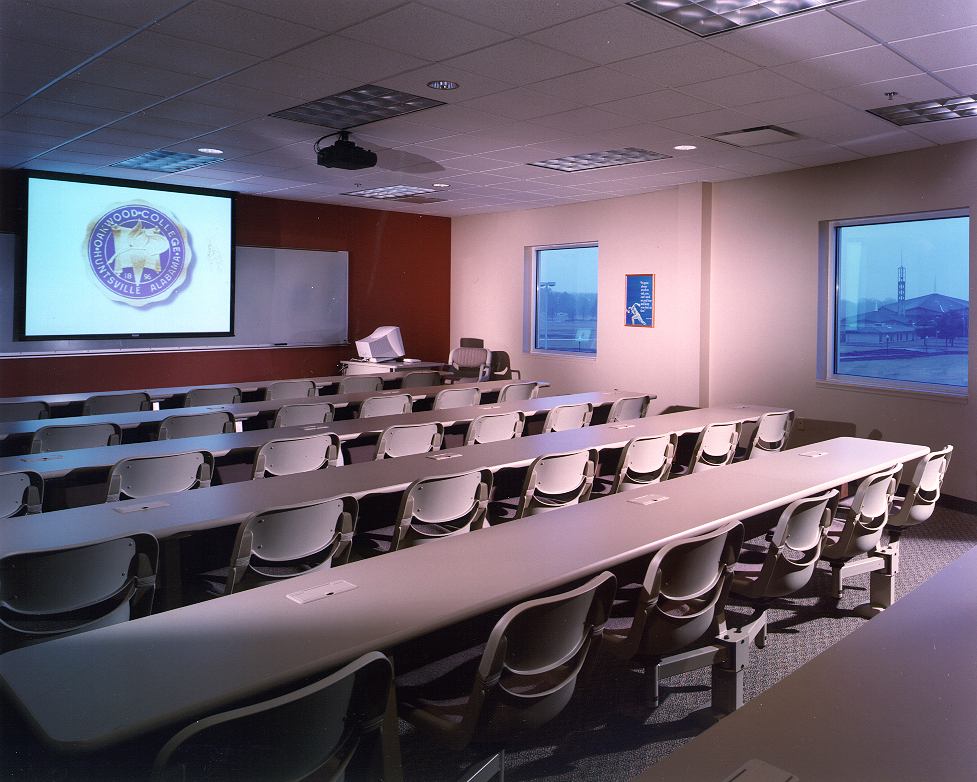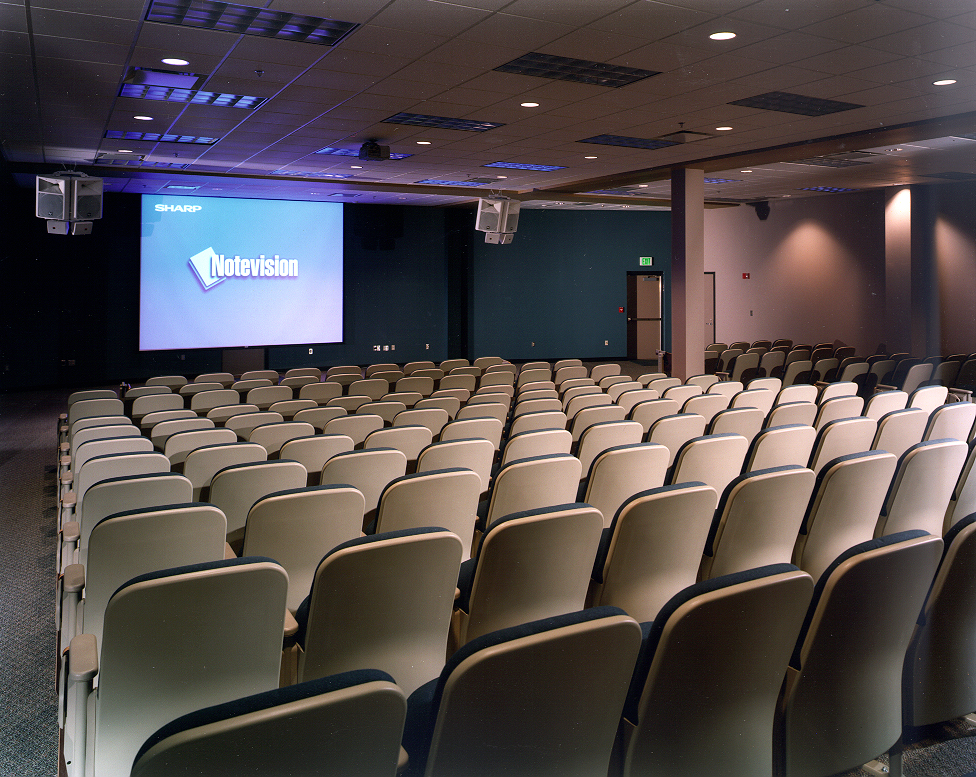McKee Business & Technology Classroom Building
Oakwood University, Huntsville, Alabama
Harris Architects was commissioned as the Design Architect of Record for the new two-story, 42,000 sq. ft. facility. Designed for the College of Business, the facility is the campus' first new building in over 15 years and serves as the Oakwood University “Gateway” facility as Phase One of the new campus master plan.
The building design was organized to maximize the lakeside view provided by the generous site. An arched floor-to-ceiling exterior wall colonnade permitted occupants expanded views to the water feature site amenity. Additionally, the design incorporated floor-to-ceiling interior glass corridor walls defined at the exterior wall offices and classrooms, which accomplished the design objective of extended natural light deep into the building interior.
Several state-of-the-art lecture hall and student study labs are within the building, in addition to professors’ offices, study rooms, research rooms, and the college’s and university’s Dean’s Administrative Offices.
Project & Design Features
• Fast track Design/Build
• Campus' Signature Facility
• Online Curriculum
• CAT 5 Communications & Cabling Systems
• 9 Classrooms
• 20 Faculty Offices
• 350 Student satellite Linked Teaching Theater
• 12 Student Team Study Rooms
• Faculty Lounge
• Computer Workrooms and Training Lab




