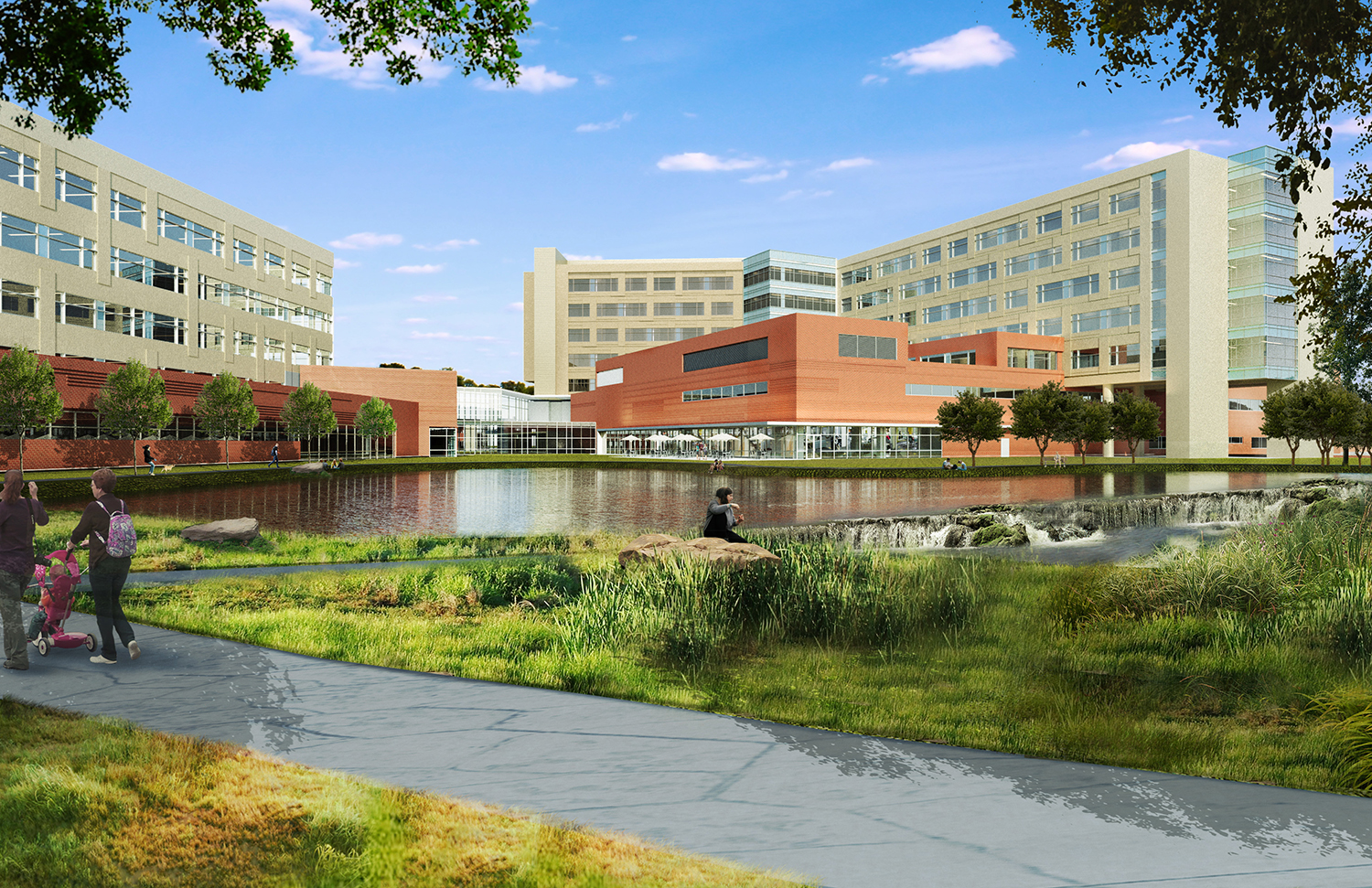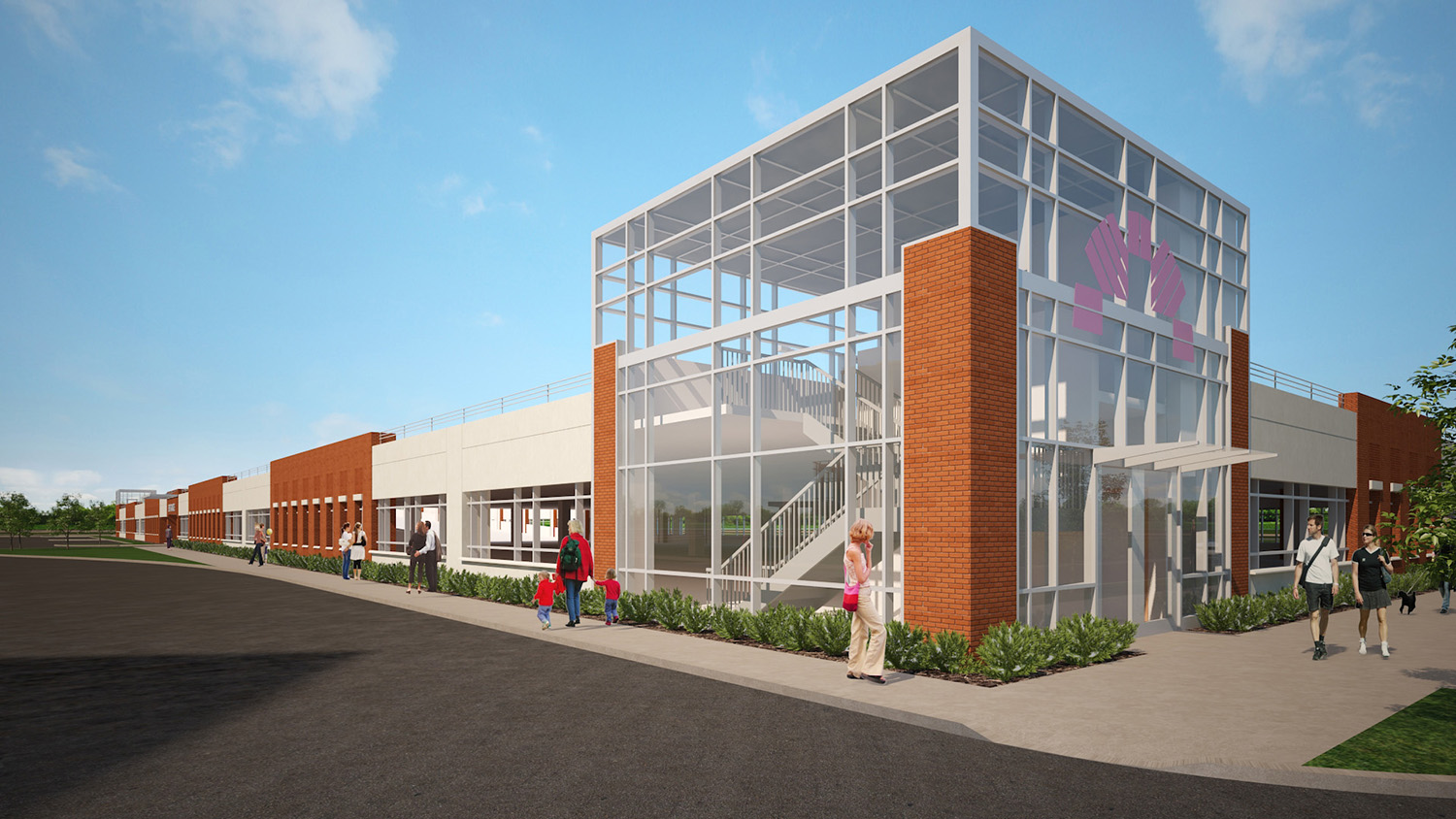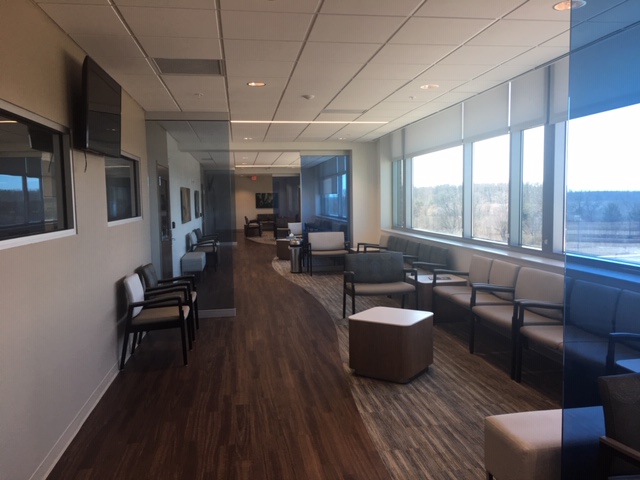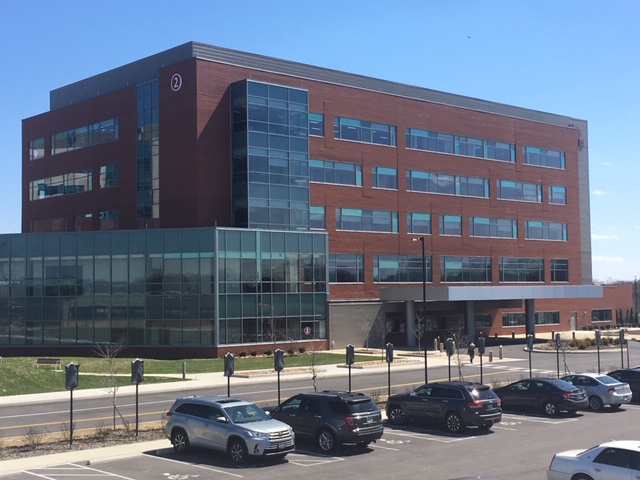Mount Carmel Grove City Hospital and Garage
Grove City, Ohio
Mt. Carmel Hospital and the national hospital design firm of Gresham Smith selected Harris Architects to be the Local Architect of Record for the new Mt. Carmel Medical Center in Grove City, Ohio. Harris Architects collaborated with our national hospital design architect throughout the Process Mapping, Programming, Site Master Planning, and overall build design for the 600,000 square foot primary hospital and the new 5-story 125,000 sq. ft. Medical Office Building. Key building features include a 7-story 186 Patient bed tower, 108 medical surgery beds, 16 NICU beds, 9 LDR's, 36 ICU beds, 8 OR's, 32 ED beds, Women's Cancer Center, Graduate Medical Education Center, Maternal-Fetal Medical Center, and an Ambulatory Care Surgery Center.
In concert with Walker Consultants, Harris Architects was also tasked as the design lead and Architect of Record for two new parking garage structures. The original program required two new garages supporting the public and hospital staff. Both garages provide spaces for over 320 vehicles and are designed as elevated post-tensioned decks with patron elevator and stair vestibules for ground level access. There are two phases. Phase One constructs a two-tier 318-space garage at the primary campus entry. Phase Two will provide a two-tier garage on the east side of the medical campus for physicians and staff.










