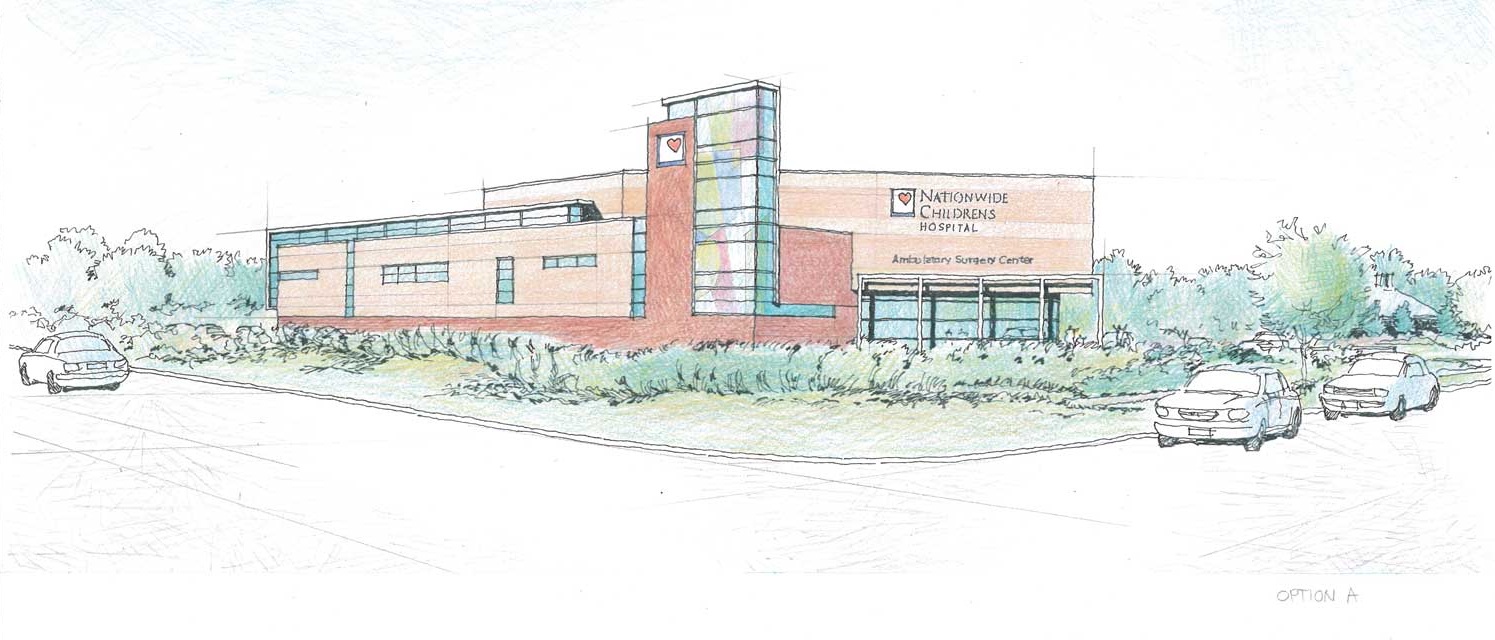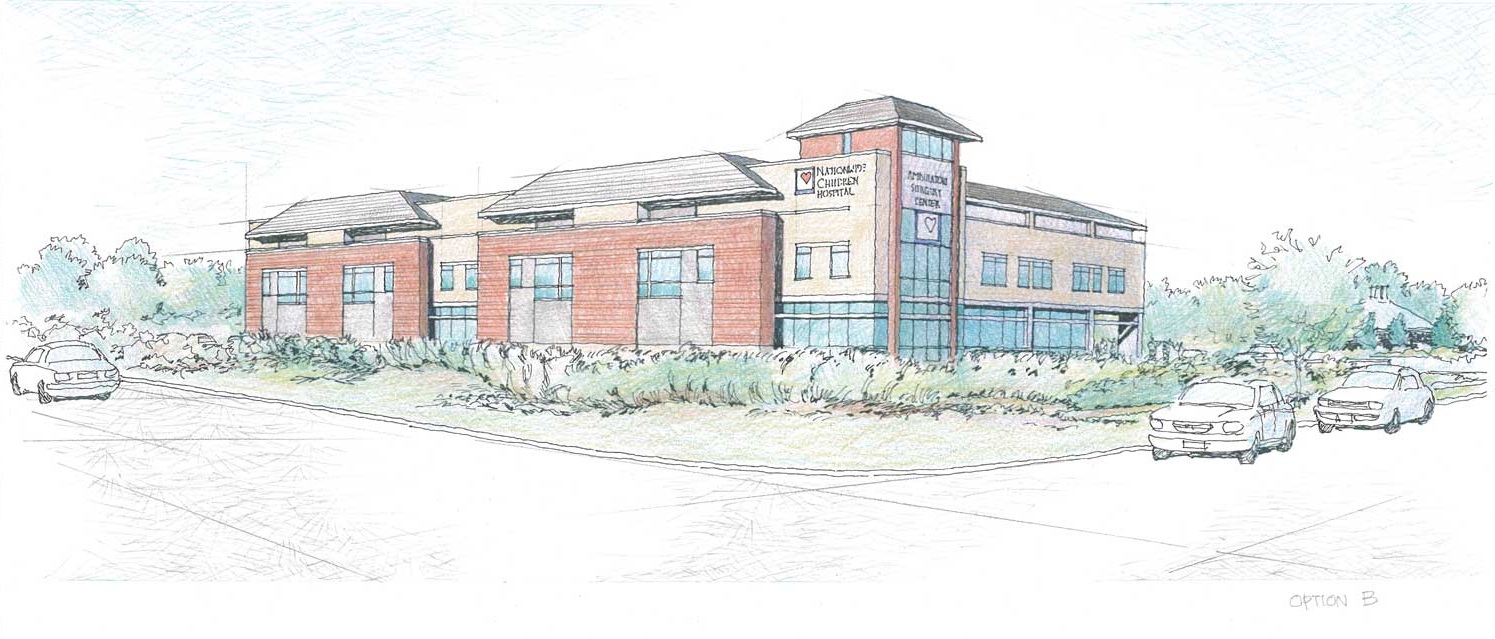Ambulatory Surgery Center &
Clinic Office Building Conceptual Design
Nationwide Children’s Hospital, Columbus, Ohio
Harris Architects engaged in a competition to provide design concepts for a new Ambulatory Surgery Center and Clinic Office Building on a site owned by the hospital. Our approach to the project considered the natural features of the site, the location of the future building’s presence at a major intersection, and the owner request to share with the public its forward-thinking approach to facility design and medical services.
Design Option A
The aspects considered in this conceptual design are based on combining the adjacent community exterior architectural guidelines, wayfinding elements, child-related motifs, and the idea of transparency.
The exterior design of the building takes advantage of its corner location by having a tower for signage and light for easier wayfinding at night. The angled wall reinforces the wayfinding, and the transparency at the ground level allows the observation of entrance activity occurring on the north side of the building. The north facade is mainly transparent (glass curtain) to bring in natural light.
In this option, the idea is to create a two-story facility and locate the ASC portion of the building on the ground level for ease of flow. The building comes with a main entrance’s drop off area and with discharge canopies for protection from rain or snow.
The south facade does not have windows at the ground level, assuming that the wall will be part of the surgery areas in the building. The building’s predominant materials are brick on the lower walls and tower, exterior insulating finish systems on the upper walls, tinted and clear glass, metal frames and metal canopies.
Building Option B
On this option, the conceptual design follows a similar design direction used on the existing buildings surrounding the site. The building design is divided into several volumes to reduce the building’s mass architecturally. There is also a tower element at the most prominent corner as wayfinding.
The ASC portion of the building is located on the ground level for ease of flow.
Similar to building Option A, there are the main entrance canopy and discharge canopies on the north facade of the building.
The building’s predominant materials are brick, exterior insulating finish systems wall area, tinted and clear glass, and metal canopies. The roofing on top is metal and is used to hide mechanical equipment and to emphasize the building volumes and to give extra height.



